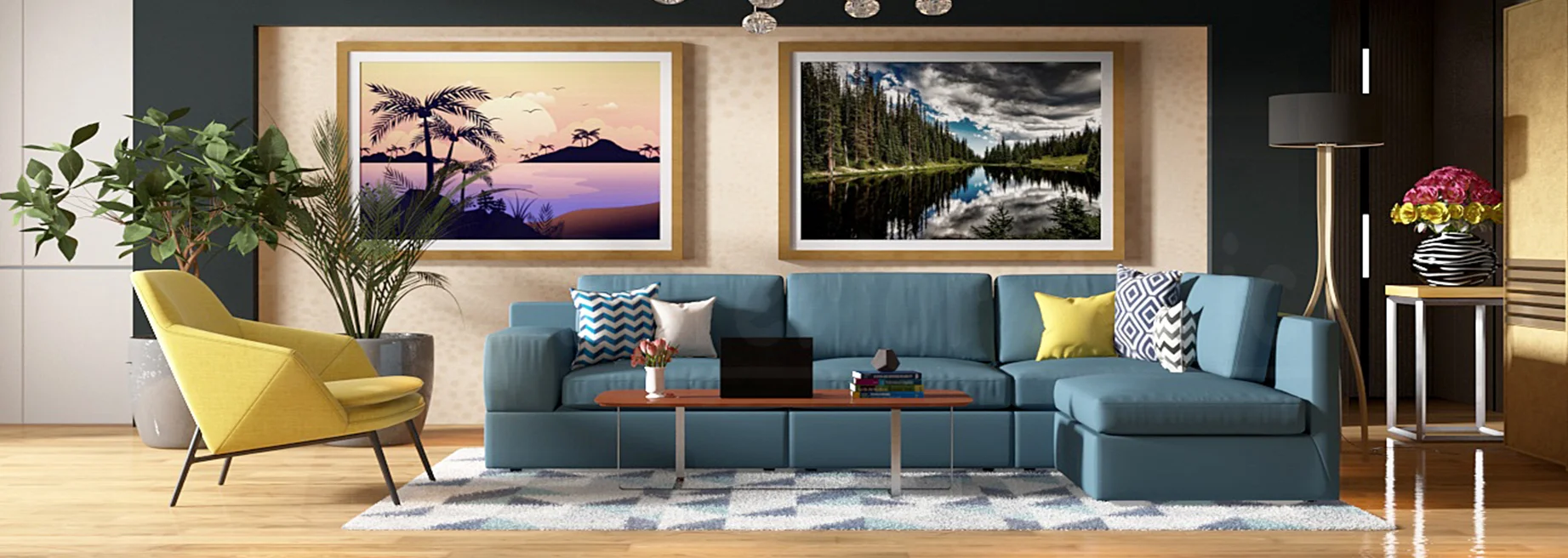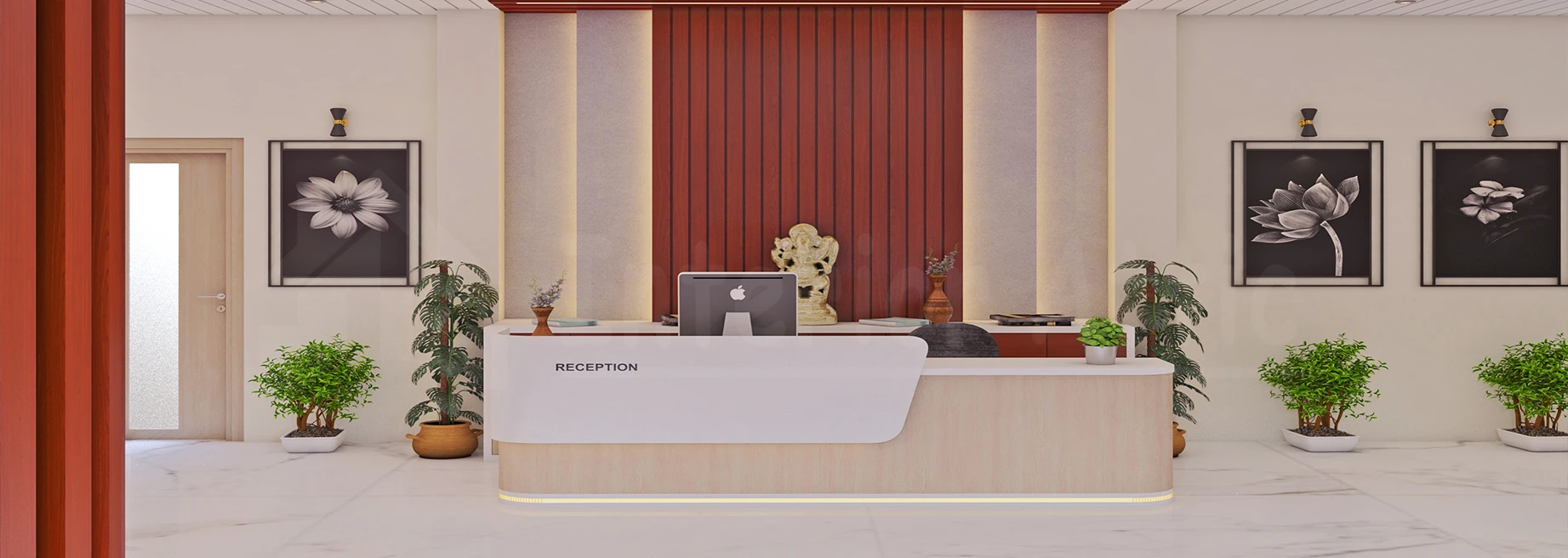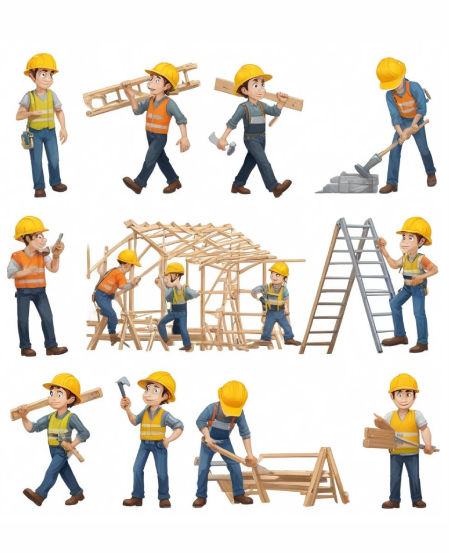







Step into the world of exceptional interior design with our dedicated team at Interior Attic. Our experts engage in meaningful discussions to understand your vision, preferences, and lifestyle needs. Together, we’ll brainstorm creative solutions and curate ideas that align with your personality and functionality. Let’s collaborate to transform your space into a masterpiece that reflects your unique style.
Experience precise planning with our expert team at Interior Attic. From understanding your space to measuring every inch with accuracy, we ensure your vision aligns perfectly with reality. Our professionals utilize advanced tools and techniques to capture detailed dimensions, laying the groundwork for flawless designs. Trust us to turn your dream space into a meticulously crafted masterpiece!

Our design process begins with detailed discussions to understand your vision and preferences. Using these insights, we create a tailored 2D layout that aligns with the agreed ideas and functional requirements. This phase ensures transparency and provides a clear visual representation of your future space.
We ensure transparency by providing detailed cost estimates tailored to your requirements. Our team evaluates your preferences, space dimensions, and material choices to deliver a comprehensive plan. This step allows clients to align their budget with design expectations, ensuring clarity before project initiation.
When starting a new interior design project, understanding the client’s vision is key. We provide tailored design solutions based on expert knowledge of materials, trends, and functionality, ensuring a perfect fit for every space. Our team collaborates closely with clients to transform ideas into cost-effective, personalized designs that meet both aesthetic and practical needs.

Total amount of designing charge to be paid & it will be deducted from final bill of execution. Our experts will work closely with you to bring your vision to life, ensuring every detail reflects your style.
Step into the next phase of your dream design with confidence! After your 3D design submission, our experts fine-tune every detail to match your style and preferences. An agreement for final execution will be made. In this phase we require an advance of 50% of the approved total execution amount.
30%-50% Advance Payment. The client may pay according to his/her capability but the client should clear the payments before final submission or hand over.

Our execution process ensures every detail is meticulously crafted with precision. Step by step, our skilled and experienced labor from Interior Attic transforms your vision into reality. From structural modifications to the finest finishing, we follow a well-planned approach for seamless project delivery. Trust us to turn your space into a masterpiece, reflecting excellence and functionality.
At Interior Attic, we prioritize transparency and progress tracking for our clients. Each week, you'll receive detailed updates highlighting the milestones achieved and the upcoming tasks for your project. This ensures you stay informed about every phase of the execution process. From material procurement to on-site developments, our updates keep communication seamless and projects on schedule.

Under the Final Check process, we ensure the entire project aligns perfectly with the approved 3D design and agreed terms. Every detail is meticulously inspected, from finishes to functionality, guaranteeing a seamless handover.
This phase includes ensuring all details are perfected, and clients make the final payment or settles any remaining balances.
Step into your dream home as our journey culminates in perfection. With every detail meticulously crafted and every element aligned to your vision, it’s time to make memories in your newly designed space. Experience seamless handover and a hassle-free move-in, where dreams transform into reality!
While our payment plans may appear complex at first glance, they’re designed to be straightforward.
We’ve split them into manageable parts, allowing you to make payments
based on the stages of your project.
| Order type | Overview of work involved | Execution milestone (Make 100% payment) |
Handover |
|---|---|---|---|
| 1st Type Order | Civil & MEP (Mechanical, Electrical & Plumbing) |
MEP base work & POP (Plaster Of Paris) completion |
MEP fixtures & fittings, final painting & handover |
| 1st Type Order | Custom furniture (workshop) | Carcass quality check completion | Installation and handover |
| 1st Type Order | Custom furniture (on-site) | Wood framework completion | Installation and handover |
| 2nd Type Order | Catalogue products | N/A | Make 100% payment for door delivery & installation |
Creating a home that aligns with your vision involves a mix of civil work, catalog options, and customized elements, tailored to the project's unique needs. Each home project includes at least one specific order, defining the scope of tasks. Ultimately, your billing reflects the sum of these individual orders.
Interior Attic offers comprehensive services, including civil work, custom furniture, false ceilings, flooring, tiling, cladding, and more. Our expert in-house team follows a meticulous quality checklist to ensure top-notch results. We’re confident in our work and we provide complete peace of mind!
Transforming your space is a big decision, and we’ve made it easier by structuring payments to suit your needs. Your design experience should be smooth and enjoyable!
During the 3D Design phase we charge a design fee that will be deducted from final bill of project execution.
Certainly! Whether you’re looking to design a modular kitchen, living room, or kids' bedroom, we’re here for it. Reach out to our designers who can assist and guide you step by step.
While we acknowledge that plans may shift, we do not provide cancellation/refund options after a project has been booked. Exceptional cases will be reviewed on a case-by-case basis.